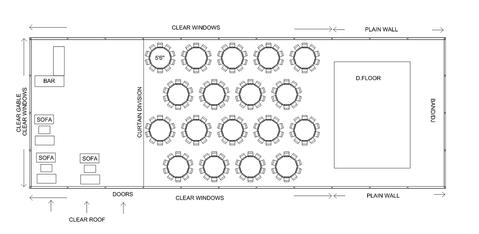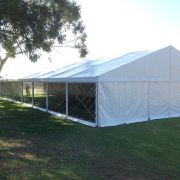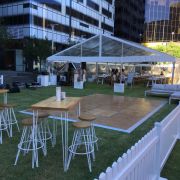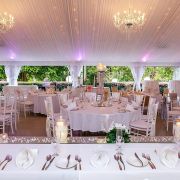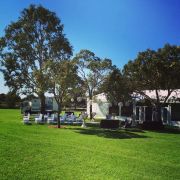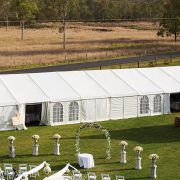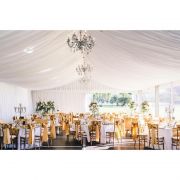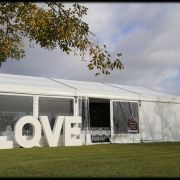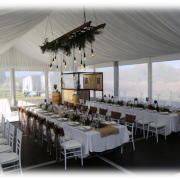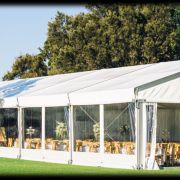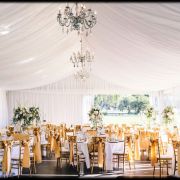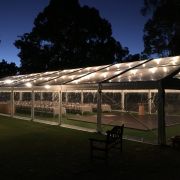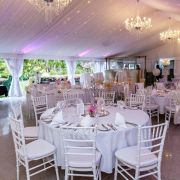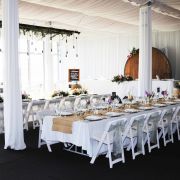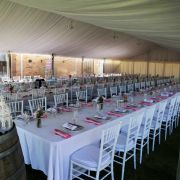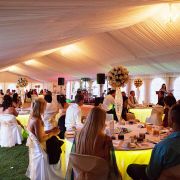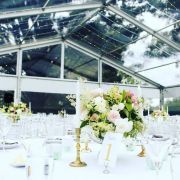Timber Flooring for marquees is the "next-level" outdoor function. You get the best of both worlds; you dine under the starts, yet you have the solid secure underfoot platform that look elegant and makes for a truly bespoke event.
Weddings are classy events and including timber flooring with your hire will guarantee that your wedding will stand out from the rest. It’s a small extra cost but it makes an enormous difference to the overall look and feel of your event.
View our Pre-Design Marquee Hire Packages or Customize your own!
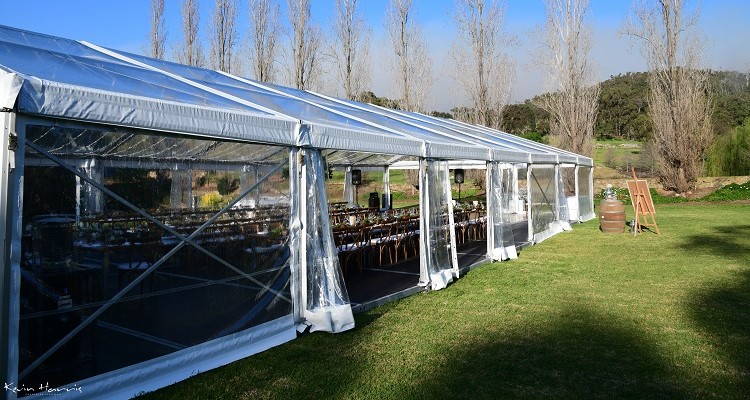
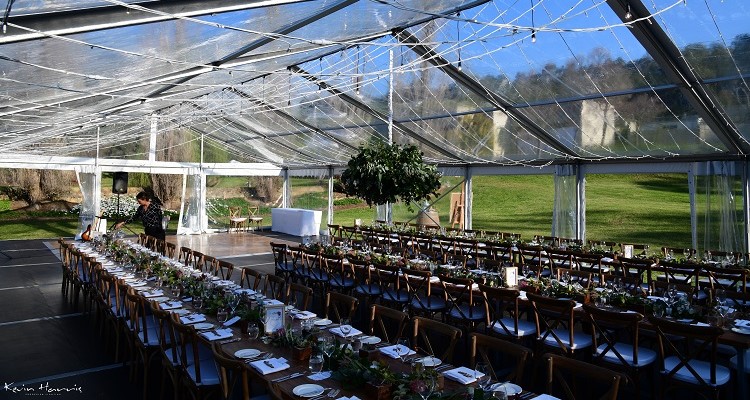
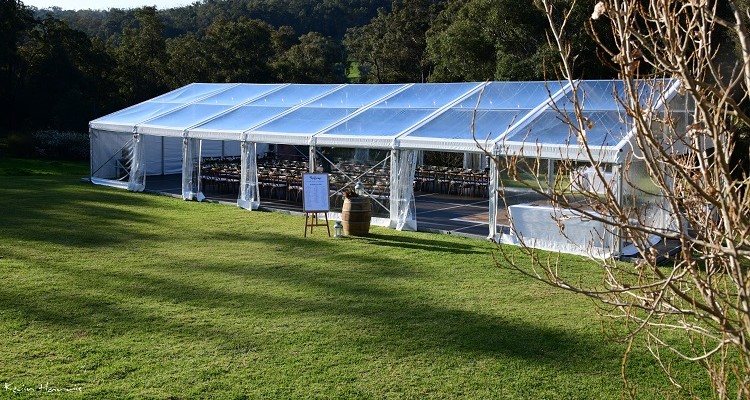
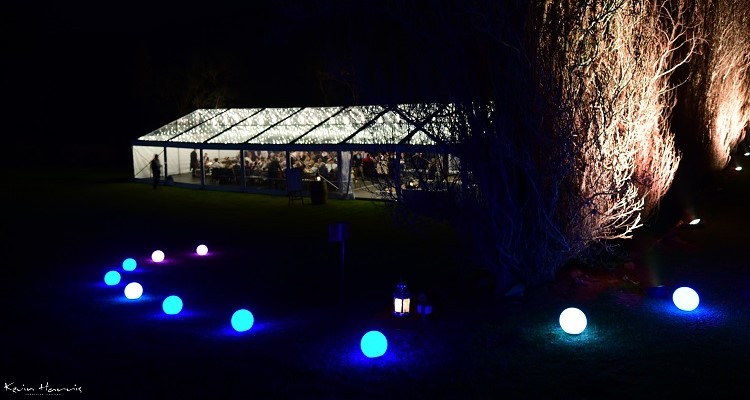
Marquee Hire Sizes
Our Hire Marquee range come in a variety of sizes. Below is some of our most popular sizes for garden ceremonies, backyard weddings, large weddings, and corporate functions:
- 3 meter x 3 meter gazebo's
- 6 meter wide structures, in any length
- 10 meter wide structures, in any length
- 15 meter wide structure, in any length
Marquee Seating Capacity
Having trouble knowing what size hire marquee you might require? Well we have compiled a maximum capacity guide below from which you can start. This will enable you to form an idea of roughly how much space the actual structure will take up in your backyard, farm or venue. Please keep in mind that these are absolute maximum possible numbers of people you can fit into the relative Hire Marquee structures. You will still need to allow space for things like:
- Dance floors
- Buffet tables
- Stages
- DJ
- Cake table
- Present table
- Photo booth
- Props
- Walkways
- Kitchen space
- etc.
But Please have a look at the PDF below as it is a good place to start. And when you are ready give one of our friendly staff a call on 9471 8322 and we will be more than happy to help you figure out exactly what you will need.
